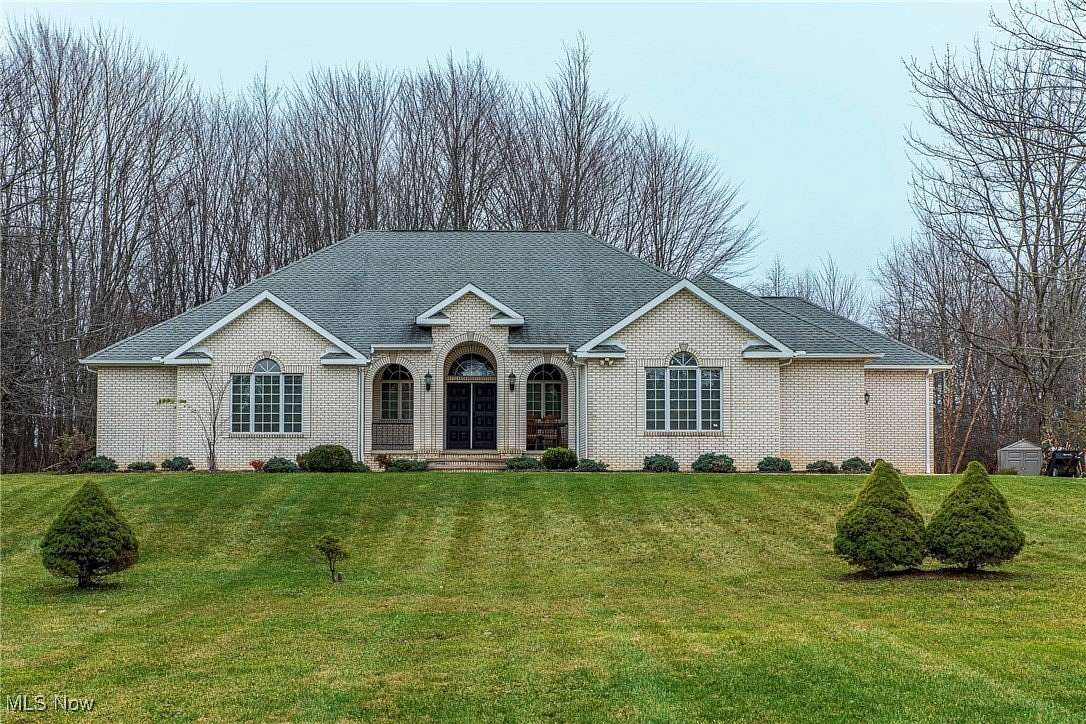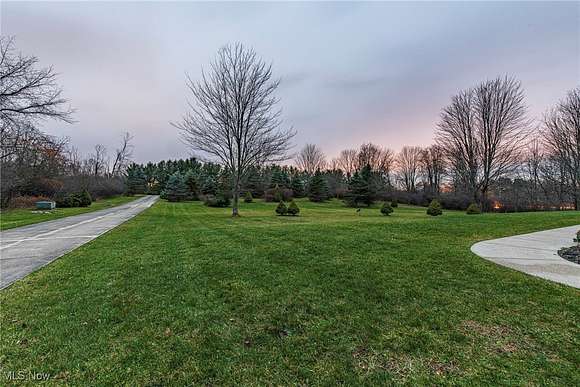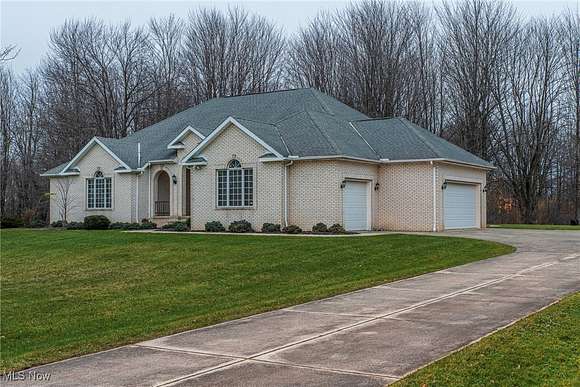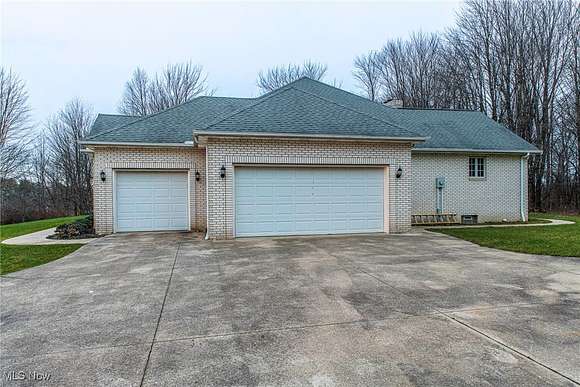Residential Land with Home for Sale in Chardon, Ohio
10085 Sawmill Dr Chardon, OH 44024



































Welcome to this gorgeous ranch-style home, tucked away on a private driveway and surrounded by the tranquility of 4.48 acres in scenic Chardon. This spacious property has a large, arched porch with metal railings, perfect for entertaining or relaxing. When you walk inside admire the impressive stone fireplace that anchors the main living area and the stunning hardwood floors, creating a warm and inviting ambiance. The spacious kitchen is designed for cooking and entertaining, it includes a island, plentiful counter space, and a generous pantry. The laundry & half bath are located just off the kitchen for easy access. Your primary bedroom has a huge walk-in closet, dual-sink bathroom, a jacuzzi tub, and a standing shower. There's also a bonus room with a grand arched window, this versatile space is ideal for a home office, creative workspace, or cozy lounging area. The dining room's perfect for formal dinners, casual gatherings, or creating a relaxing reading nook. Basement includes a walk-up to the garage, two dedicated workspaces, a finished living area for entertaining, and a bar, adding to the home's versatility. The backyard features a paved patio enjoy serene views, garden spaces, and the perfect setting for outdoor gatherings. There are three-car garage's perfect for an extra car, motorcycles, ATV's or kids toys. This home offers the perfect balance of spacious indoor living, stunning outdoor spaces, and practical amenities for work, play, and relaxation. Schedule your visit today to see all that this must-see property has to offer!
Directions
South off Rt 6, East of Chardon Square, West of Rt 608
Location
- Street Address
- 10085 Sawmill Dr
- County
- Geauga County
- Community
- Fox Glen
- School District
- Chardon LSD - 2803
- Elevation
- 1,325 feet
Property details
- MLS Number
- NEOHREX 5088984
- Date Posted
Property taxes
- 2023
- $5,295
Parcels
- 15-101701
Legal description
S/L 1 FOX GLEN SUB REVISED
Detailed attributes
Listing
- Type
- Residential
- Subtype
- Single Family Residence
Structure
- Style
- Conventional
- Materials
- Brick
- Roof
- Asphalt, Fiberglass
- Cooling
- Ceiling Fan(s)
- Heating
- Fireplace
Exterior
- Parking
- Driveway, Garage
- Features
- Backyard, Culdesac, Garden, Private Yard
Interior
- Room Count
- 7
- Rooms
- Bathroom x 3, Bedroom x 3, Bonus Room, Dining Room, Family Room, Kitchen, Laundry, Workshop
- Appliances
- Dishwasher, Range, Refrigerator, Washer
- Features
- Ceiling Fans, High Ceilings, Kitchen Island, Laminate Counters, Recessed Lighting, Soaking Tub, Walk in Closets, Wet Bar
Listing history
| Date | Event | Price | Change | Source |
|---|---|---|---|---|
| Dec 9, 2024 | New listing | $495,000 | — | NEOHREX |