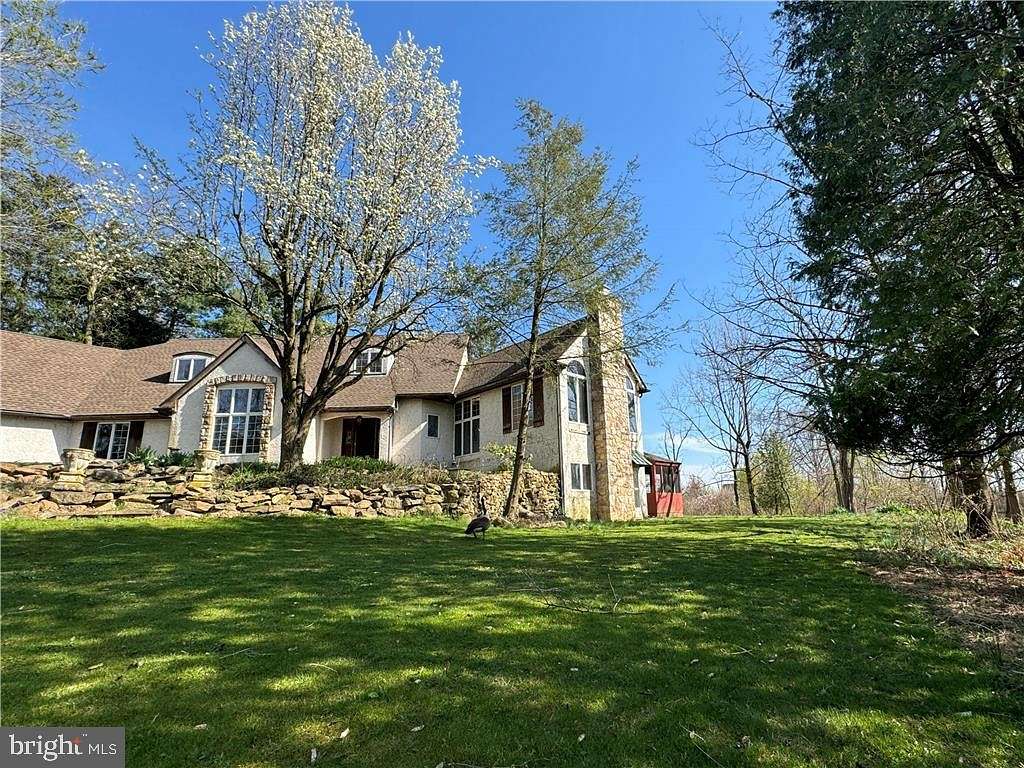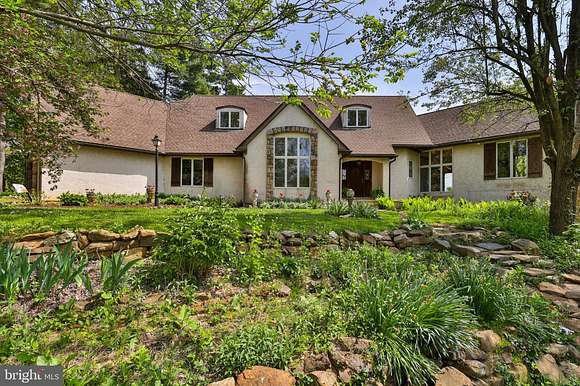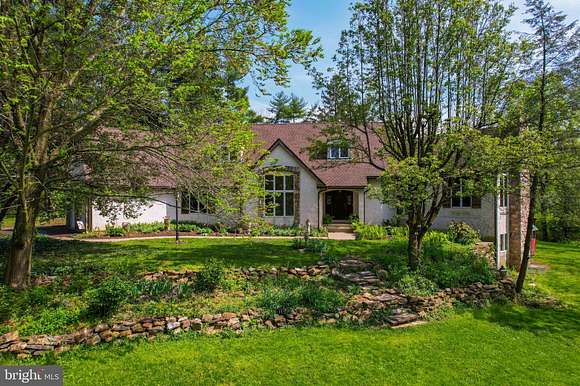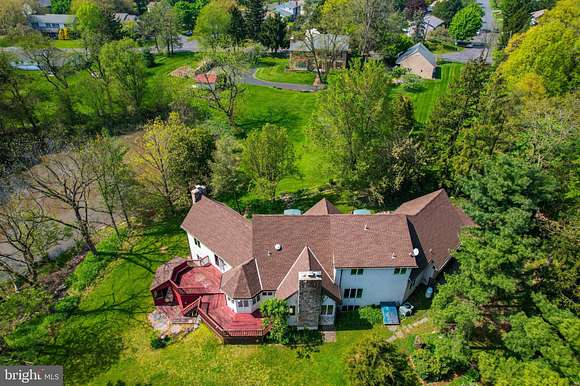Residential Land with Home for Sale in Allentown, Pennsylvania
5946 Daniel St Allentown, PA 18104




















































New appointment times available. Distinctive design from Southern France encapsulates the exterior of this 5BR, 4BA custom built home w/ the elements of stucco and stone. The interior boasts beautiful architecture of vaulted ceilings, exposed beams and custom woodwork. This combination brings together the natural materials usually found in a French country house. The careful woodwork throughout the house highlights this amazing handiwork. Dark stained oak wraps around doors and windows and frames the entry- way arch. The trefoil cutouts under the stair rail and at the Juliet balcony above the entry French doors date back to the kinds of details found in Gothic architecture. The step down into the living room not only separates the two areas but also accentuates the view of the idyllic 4.5+ acres, from the large windows on each side of the stone fireplace. The 12 foot ceilings in the octagonal kitchen atrium overlooks the Southwest sunsets and vibrant wildlife. One of the most serene views is from the Den/Office space. Its elevated perch and expansive windows feels like a treehouse overlooking your own sanctuary. The natural sunlight coming in from all angles of the home beckons you come outside. Meander through the partially wooded walking trail, around the tree-lined pond and past the fruit trees, blueberry bushes, grape vines and the organic vegetable garden. The best part... the proximity to everything while having your own "city homestead". Rendilo tuo..make it your own!
Approximate Dimension of Home Per ANSI Z765 certified software provide by photography company.
Approximately 2960 Square Feet in Lower Level. (basement) 1000+sqaure feet of finished living space. Approximately 37x33 of unfinished space.
Attached, Driveway Parking, Off Street 23' x 23' Oversized two car garage with extra space. Separate entry/exit door outside as well as through home
Daylight, Egress Window, Full, Outside Entrance, Partially Finished, Slab, Walk-Out Full basement. Partially finished with approximately (digital scan) 1000 sqft of finished living space. 5th Bedroom with walk out door to the pond. Unfinished sqft is approx. 37' x 33'. Three entrance/exit points: 1 st Floor hallway, 5th Bedroom entry/exita and Bilco doors. Approximate Dimension of Home Per ANSI Z765 certified software provide by photography company.
Approximately 2960 Square Feet in Lower Level. (basement) 1000+sqaure feet of finished living space.
Deck, Greenhouse, Pond, Porch, Screen Porch, Screens, Storm Door, Storm Window, Utility Shed, Workshop Stucco siding on furring lath. Roof replaced in 2022 with Asphalt shingles. Standing seam Copper roof. Eyebrow dormer roofs. All windows (insulated glass) are Anderson, double glazed, with screens, grilles and extension jams.
Property details
- County
- Lehigh County
- Community
- Upper MacUngie TWP
- School District
- Parkland
- Elevation
- 453 feet
- MLS Number
- TREND PALH2008356
- Date Listed
Parcels
- 547517793240
Property taxes
- Year not provided
- $9,152
Detailed attributes
Listing
- Type
- Residential
- Subtype
- Single Family Detached
Lot
- Views
- Water
Structure
- Materials
- Asphalt, Stucco
- Cooling
- Central A/C
- Heating
- Fireplace, Forced Air
- Features
- Attic
Exterior
- Parking Spots
- 2
Interior
- Rooms
- Basement, Bedroom x 5, Full Bath x 3, Half Bath
- Appliances
- Cooktop, Dishwasher, Dryer, Microwave, Oven - Double, Oven - Gas, Range, Range - Built In, Vacuum System
- Features
- Fireplace, Spa
Nearby schools
| Name | Level | District | Description |
|---|---|---|---|
| Cetronia | Elementary | Parkland | — |
| Springhouse | Middle | Parkland | — |
| Parkland | High | Parkland | — |
Listing history
| Date | Event | Price | Change | Source |
|---|---|---|---|---|
| May 12, 2024 | Under contract | $635,000 | — | TREND |
| May 11, 2024 | New listing | $635,000 | — | TREND |